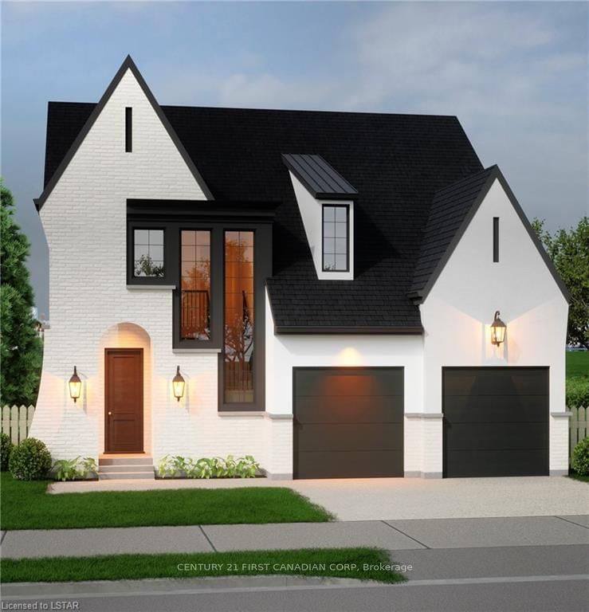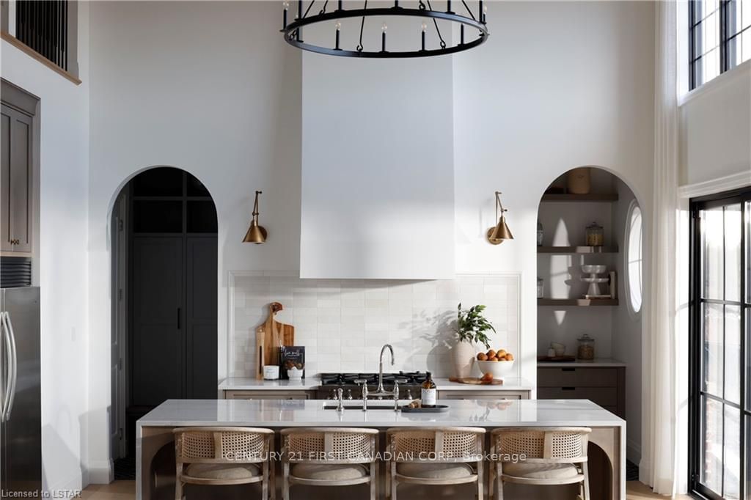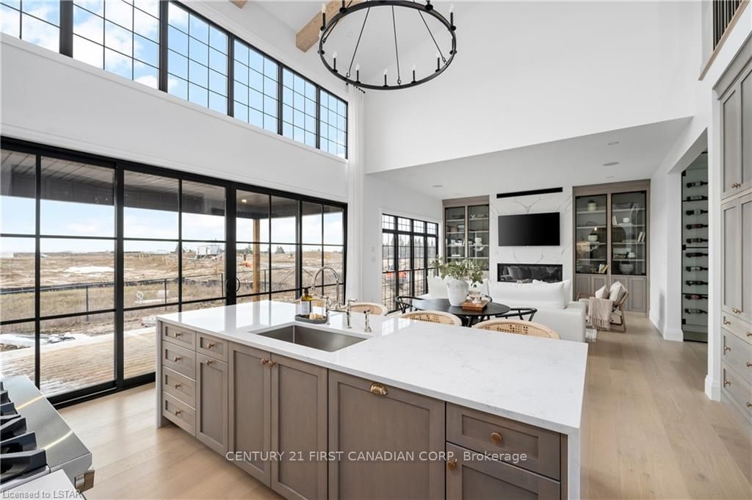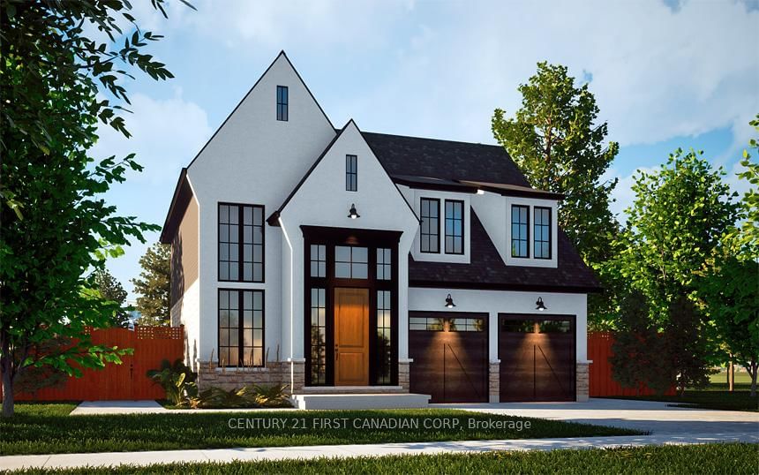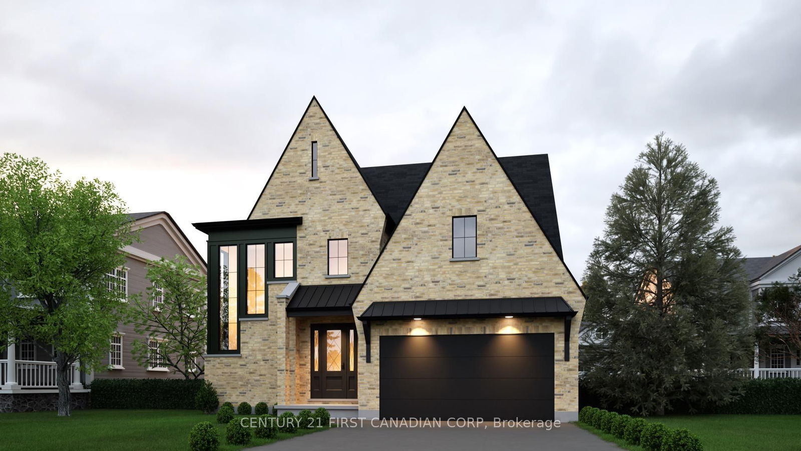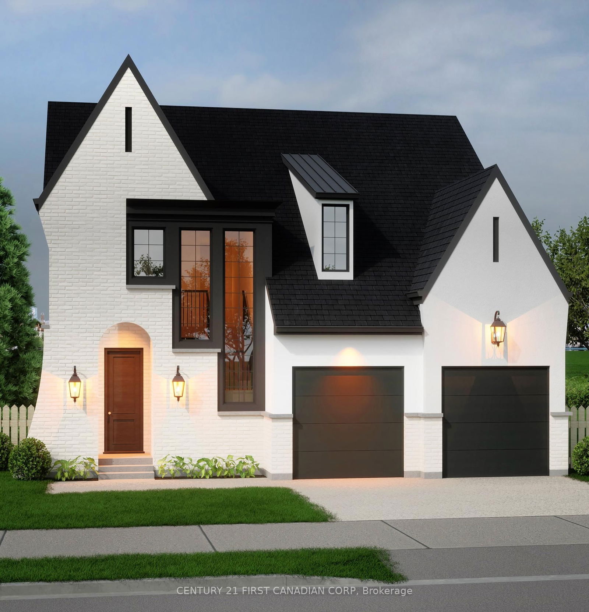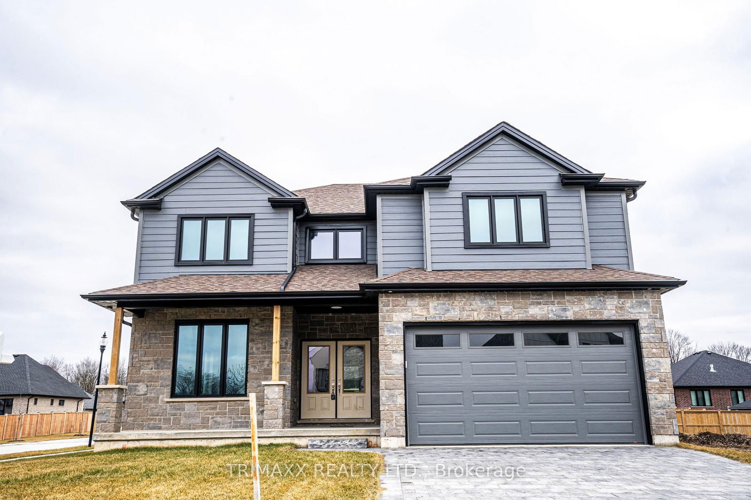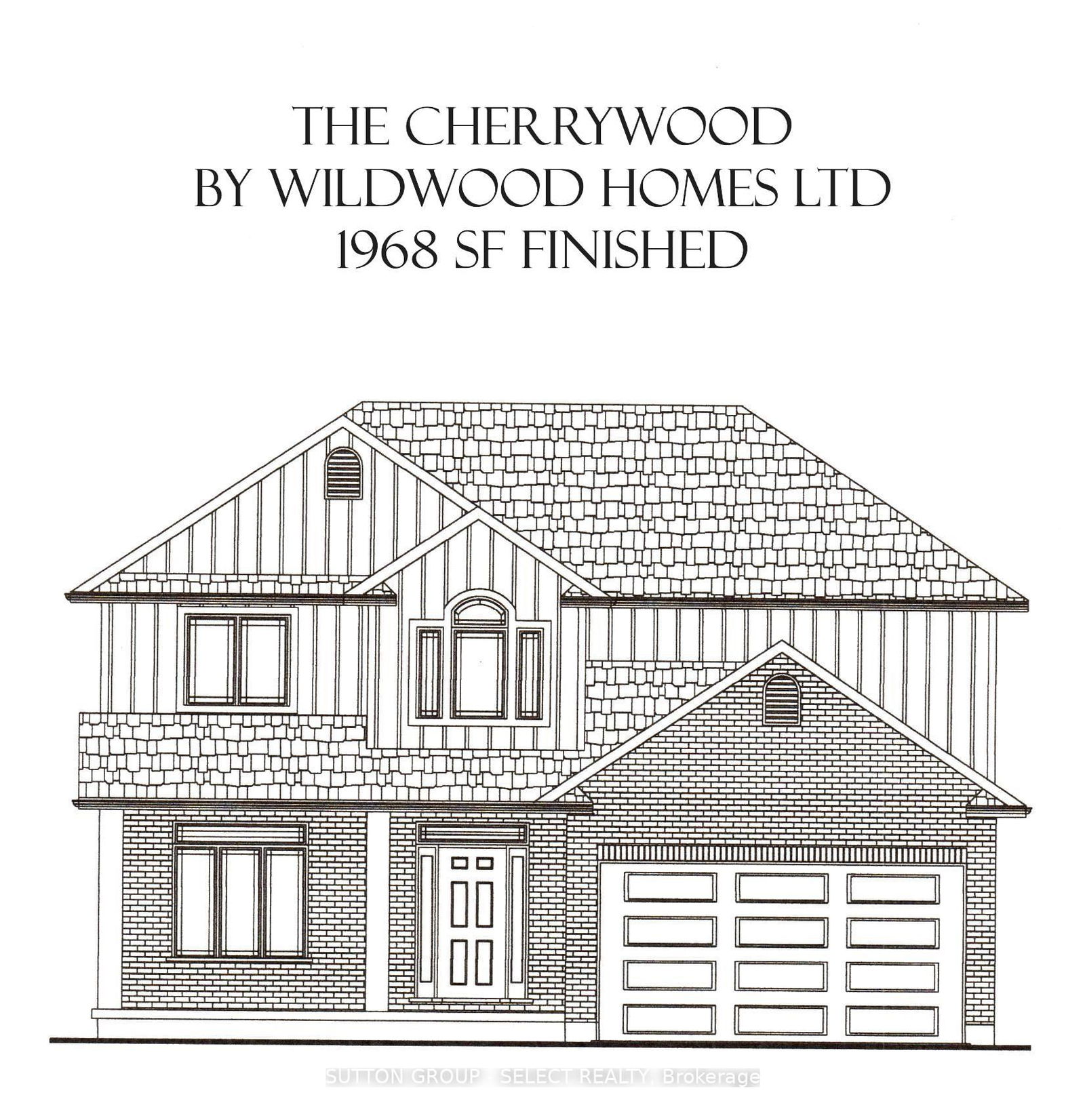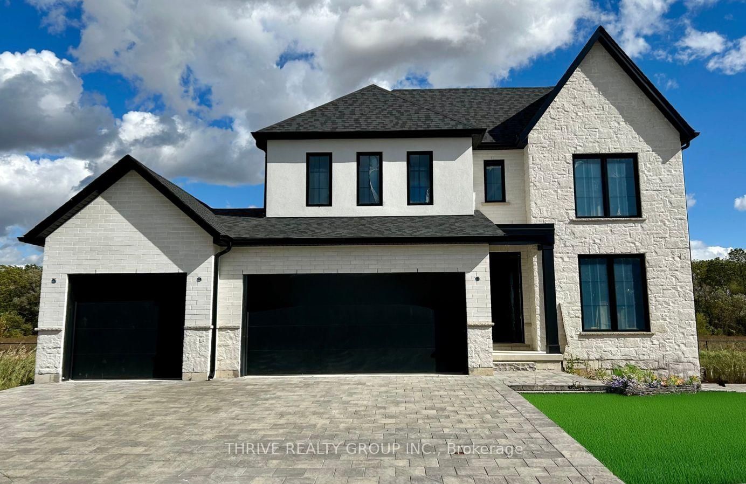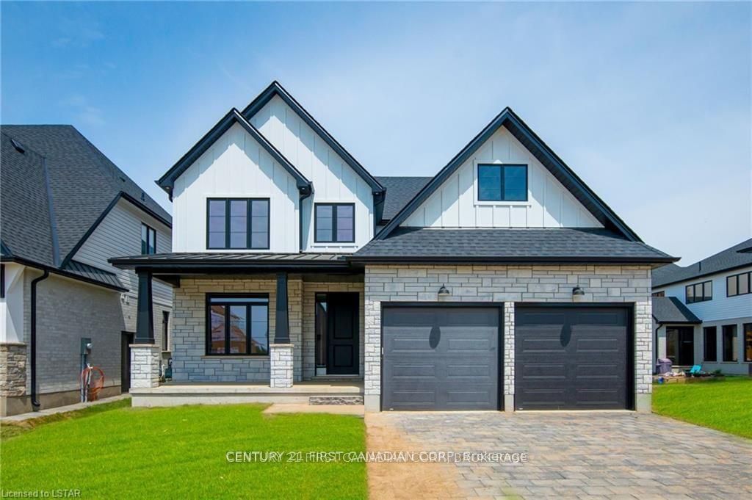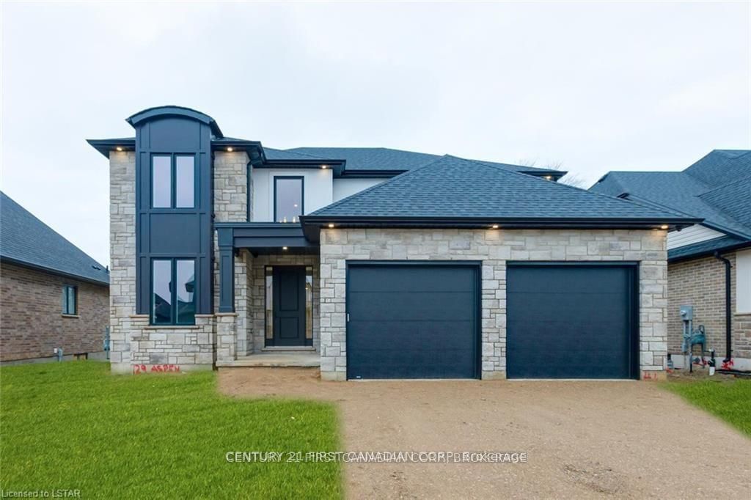Overview
-
Property Type
Detached, 2-Storey
-
Bedrooms
4
-
Bathrooms
2
-
Basement
Full
-
Kitchen
1
-
Total Parking
4 (2 Attached Garage)
-
Lot Size
141.1x47.67 (Feet)
-
Taxes
n/a
-
Type
Freehold
Property description for LOT 24 FOXBOROUGH Place, Thames Centre, Thorndale, N0M 2P0
Property History for LOT 24 FOXBOROUGH Place, Thames Centre, Thorndale, N0M 2P0
This property has been sold 2 times before.
To view this property's sale price history please sign in or register
Estimated price
Local Real Estate Price Trends
Active listings
Average Selling Price of a Detached
May 2025
$879,000
Last 3 Months
$590,700
Last 12 Months
$941,773
May 2024
$1,096,662
Last 3 Months LY
$711,544
Last 12 Months LY
$655,247
Change
Change
Change
Historical Average Selling Price of a Detached in Thorndale
Average Selling Price
3 years ago
$1,023,477
Average Selling Price
5 years ago
$530,000
Average Selling Price
10 years ago
$503,750
Change
Change
Change
How many days Detached takes to sell (DOM)
May 2025
7
Last 3 Months
26
Last 12 Months
85
May 2024
31
Last 3 Months LY
62
Last 12 Months LY
33
Change
Change
Change
Average Selling price
Mortgage Calculator
This data is for informational purposes only.
|
Mortgage Payment per month |
|
|
Principal Amount |
Interest |
|
Total Payable |
Amortization |
Closing Cost Calculator
This data is for informational purposes only.
* A down payment of less than 20% is permitted only for first-time home buyers purchasing their principal residence. The minimum down payment required is 5% for the portion of the purchase price up to $500,000, and 10% for the portion between $500,000 and $1,500,000. For properties priced over $1,500,000, a minimum down payment of 20% is required.

